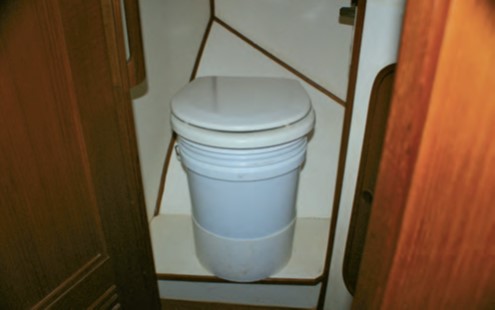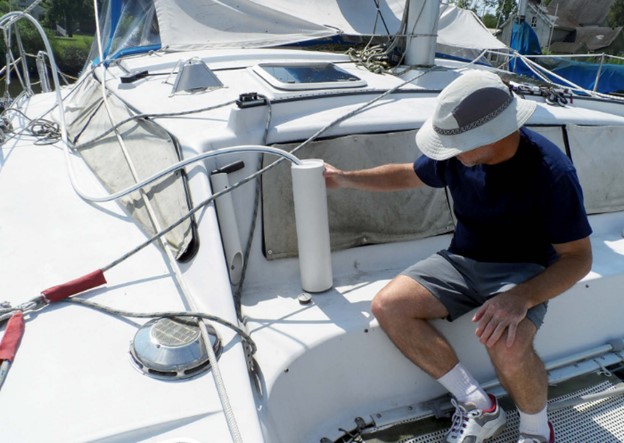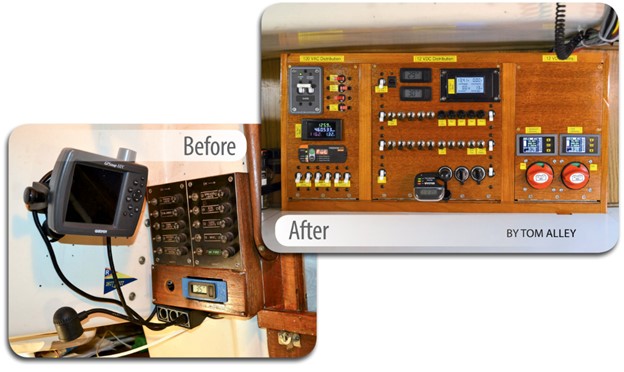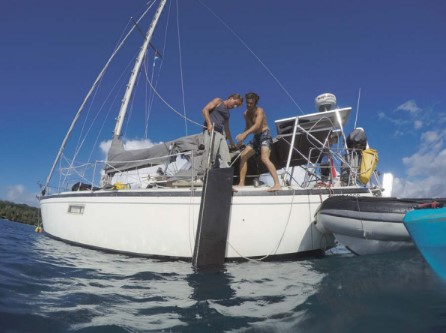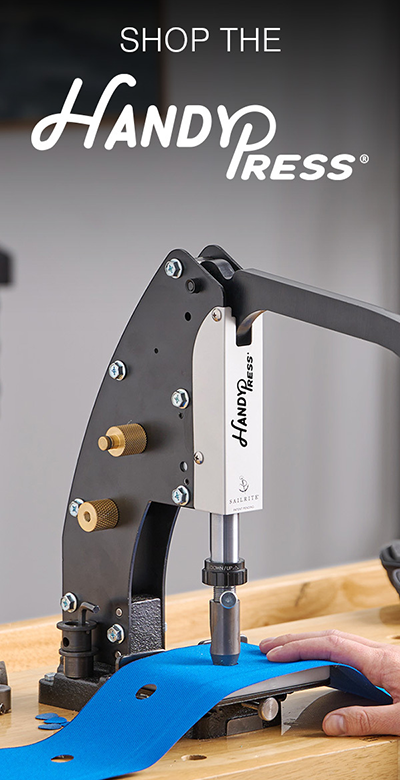An extra shower compartment is repurposed into a four-tier storage space.
Issue 146: Sept/Oct 2022

One of the things we love most about our Moody 44 is her four cabins. It’s a fantastic layout for a family of five, but it does come at the expense of storage space. We needed to get creative, and the biggest, most obvious, and least efficiently used space on board was our forward head’s shower.
This rarely, if ever, was used for actual showering, instead serving as a garage for random objects. The decision to turn it into a proper storage compartment was a no-brainer. This “closet” would be accessed either via inside the head itself, or from a second door that opens into the saloon.
Rather than using the space for a series of small storage areas, we decided to design it for big items like backpacks we use for land trips, baskets with all the cleaning stuff, chunky board games, the emergency generator, big packs of toilet paper rolls, the tons of books that eager bookworms go through, and perhaps, down the track, the long-dreamt-of kite-surf gear.

Thinking further, we realized that the bottom section of the proposed closet—aka the shower floor—could be the easiest spot to install a holding tank to serve the toilet in that head, an item that had been on our to-do list for a long time.
Since this article focuses on the storage solution, not the holding tank installation, suffice to say that we first installed a fiberglass holding tank on the shower compartment floor, leaving plenty of space above waiting to be turned into shelves.
To lay out the design, we made cardboard templates, as we do for any semi-major carpentry work. This ensures that the pieces will fit properly and helps me, as a visual kind of learner, better “see” the options and the desired result.
We planned to build three shelves above the holding tank. The shower compartment walls would serve as the walls for the sides of the closet. The storage spaces would vary in height from 14 to 20 inches, decisions based more on what wood I had available rather than any specific idea of what would be stored. All of the shelves ended up being about 31 inches deep and 18 inches wide.

For materials, we reverted to our usual strategy of sourcing items at hand or those easily accessed and recycled— think dumps, carpentry leftovers, bottom-of-lazarette bits and bobs, or street finds—for the sake of our planet, as well as our wallet. I scavenged a bunch of 1/2-inch plywood scraps from a local carpentry shop; this wood served as the bulk of our building material. We used our onboard electric jigsaw to cut it to the appropriate sizes.
Above the holding tank, we installed the first shelf, supporting it on one side with a solid vertical board facing the toilet. (We did this for the second shelf as well, so that anyone sitting on the head wouldn’t have to be looking into a holding tank and a storage compartment, though it does mean that these two compartments can only be accessed via the door to the saloon.)

compartment walls, to support the shelves.
The remainder of the shelf was supported with cleats; some of the wood I sourced was already in roughly 2-inch-wide pieces, which simply needed to be cut to length to fit the depth of the shelves. Using an assortment of stainless steel screws, I fastened the cleats to the existing shower walls, as well as the new, vertical board, to install this bottom shelf.
From there on, we added another two shelves, supported by cleats screwed into the existing shower frame, and further supported by extending the cleats into what had been a cupboard for storing toiletries.
We kept these shelves open, using rails and fiddles to hold stored items. This meant these shelves could be easily accessed from the head compartment and the saloon, and it also allowed the space to continue to benefit from the natural light coming from the hatches above the shower (now closet).

first shelf, also enclosed on the head side, above it.
When all was said and done, we had fun filling the three massively deep shelves. What we store there is still constantly changing. The newest idea is building a hydroponic vegetable system on the top shelf, taking advantage of all the light coming in through the hatches. Vines dangling down the side of the closet would also make for pleasant toilet views and even cleaner air.
For now, the not overly pretty toilet views of stored items have been converted into our kids’ constantly changing homeschool art exhibition hanging off the side of our shelves—another unexpected bonus to our new storage closet.
Dini Martinez has lived on boats on and off for the past 20 years, including work on super yachts; three years with a baby and a toddler around the Mediterranean; and years of coastal cruising in her home down under. Currently, she is cruising the Caribbean with her three kids and Argentinean husband on a Moody 44, running yoga retreats and teacher trainings in places they stop for longer periods. You can find out more about her yoga at DiniMartinez. com and more about her family sailing adventures at SailingYogaFamily.com.
Thank you to Sailrite Enterprises, Inc., for providing free access to back issues of Good Old Boat through intellectual property rights. Sailrite.com





