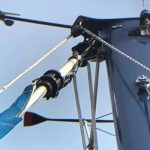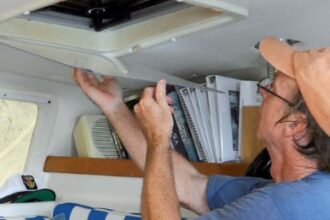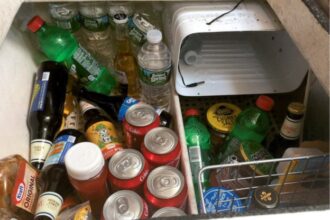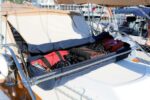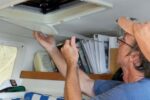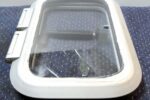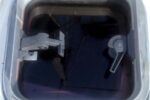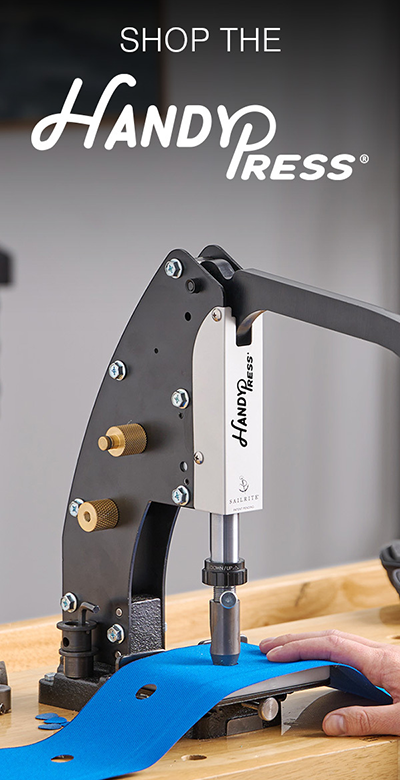A second head is transformed into a cozy cabin for a blended family of five.
Issue 152: Sept/Oct 2023
Sailors are no strangers to tight spaces, but when two die-hard liveaboards find love and decide to blend families, their newly shared floating home might need a few adjustments to make room for each person. And make room is exactly what my husband and I did — or rather, a room.
We adore our 1992 Hunter Legend 43, Muse, and we’re grateful for the thoughtful layout she was built with, but blended family dynamics being what they are, it was very important for each of our three kids to have their own cabin. It’s hard enough to share your parent with a new child in the family, so it was the least we could do to make sure they didn’t have to share their bedrooms as well.

Muse originally came with two heads, and we found that the forward head was only ever used for the kids to brush their teeth. A previous owner had taken out the electric flush marine toilet and replaced it with a composting head that we all avoided using. Not to knock composting toilets, but having to clean up after kids when they miss the correct hole is not pretty.
That forward head was the perfect candidate for demolition and repurposing into a fourth cabin. Clad in Tyvek, safety glasses, and a respirator, my husband, Andrew, shut himself in the bathroom and took the cutoff wheel to the fiberglass, cabinets, and sink, salvaging pieces we might reuse later. To minimize fiberglass dust, he kept the Shop-Vac up on deck and draped the hose down through the small hatch into the head.
One issue with the space is that the berth needed to be at least 6 feet long to accommodate a growing kid or possible future crew members, and the room wasn’t wide enough. Luckily, there was a hanging locker on the other side of the forward bulkhead that we were able to build out into a foot box for the berth. But that meant that the child in the V-berth next to the room lost most of her closet and will now need more storage built into her room. It was a real two-steps-forward and one-step-back scenario shuffling things around for our new, expanded family. But we always get a deep sense of satisfaction from upgrading Muse to fit our needs.

With everything removed down to bare hull and bulkheads, we gave the room a thorough cleaning and painted it all with a mold- and mildew-resistant primer. It felt good to start completely fresh.
Using Sande marine plywood and Douglas fir lumber ripped down to the right dimensions, Andrew began framing the cabin’s furniture. He built a berth, a toy storage area, drawer space, and a step up to the berth that will eventually hide a vent and ducting for reverse cycle heating and cooling. The old shower pan became storage space under a new PlasTEAK floor, and during the demolition process we found another large, molded fiberglass cavity.

The Hunter Legend 43 is full of excellent storage spaces like these under all the floor panels. Whoever designed these boats clearly squeezed in every last cubic inch of storage they possibly could. Using more marine plywood, we cut the floor panels and adhered the faux sole to match the striping in the rest of the boat. Perhaps one day we’ll put a real holly and teak sole in this cabin, but I’m sure the current flooring will hold up to years of rough kid treatment.
We did, however, want to use wood for slats against the hull to match the aesthetic in the saloon. We were given a large pile of reclaimed lumber — old-growth Douglas fir that was once the flooring for a piston factory in Tacoma, Washington. After we planed off a layer of nasty grime and oil-soaked wood, it was truly beautiful underneath, perfect for cutting into thin slats to give the hull a touch of classic boat style. Not only does it look gorgeous, but we love incorporating our local history into Muse wherever we can.

Overall, though, this renovation wasn’t just about looks. Gutting this space also gave us an opportunity to improve the insulation, which is sadly nonexistent in many places throughout the boat. We mounted furring strips at 18-inch intervals with short screws and epoxy and laid sheets of ArmaFlex insulation between them with Gorilla Spray Adhesive. With the much-improved insulation in place, we were then able to secure the beautiful slats to the furring strips. The room was really coming together.
The drawers were a particularly puzzling bit. We wanted to match the hull shape as much as possible to maximize storage capacity, so they ended up being parallelogram in shape. Thankfully, we only had to make two of them. Andrew says next time he would build a jig for the table saw to ensure the correct angles were cut. A CNC (computer numerical control) router would have worked better to prevent slight human errors. Being off by just a fraction of a degree can — and did — cause the drawers to slide in improperly. Some wonky sanding was necessary on the sides, but no one really sees that part, and by this point we were feeling pretty desperate to just be done with the project. Our youngest needed a functional bedroom space.

Finally, it was time for some finishing touches. While I was busy hanging peel-and-stick wallpaper on the fore and aft bulkheads, Andrew was out on the dock working sorcery with a table saw, an oscillating tool, and a power file to turn a pile of old scrap teak and mahogany into gorgeous trim for every corner and exposed plywood edge. He made a fiddle for the shelf above the berth that perfectly matches the woodwork throughout the boat. It looks like this cabin was always meant to be here, only better.
Only a few final additions were needed to make the cabin officially ready for my toddler stepson to move into. We cut foam for the bed; Andrew installed new, 3D printed lights and a switch; and I sewed a blackout curtain for the hatch.

 Having an additional cabin for our blended kid crew has made a substantial improvement in our quality of life and the peace we feel in our home. Finding creative solutions to make liveaboard life work well for a family is very rewarding. Plus, think of all the storage and workshop space we’ll have when the kids leave the nest!
Having an additional cabin for our blended kid crew has made a substantial improvement in our quality of life and the peace we feel in our home. Finding creative solutions to make liveaboard life work well for a family is very rewarding. Plus, think of all the storage and workshop space we’ll have when the kids leave the nest!
Samantha lives aboard her 1992 Hunter Legend 43, Muse, with her blended family of five and two cats in Tacoma, Washington. As much as she loves her home marina, she always enjoys getting away from the dock and sailing to local destinations in the Salish Sea and looks forward to exploring farther-off destinations when the nest is empty one day.
Thank you to Sailrite Enterprises, Inc., for providing free access to back issues of Good Old Boat through intellectual property rights. Sailrite.com


